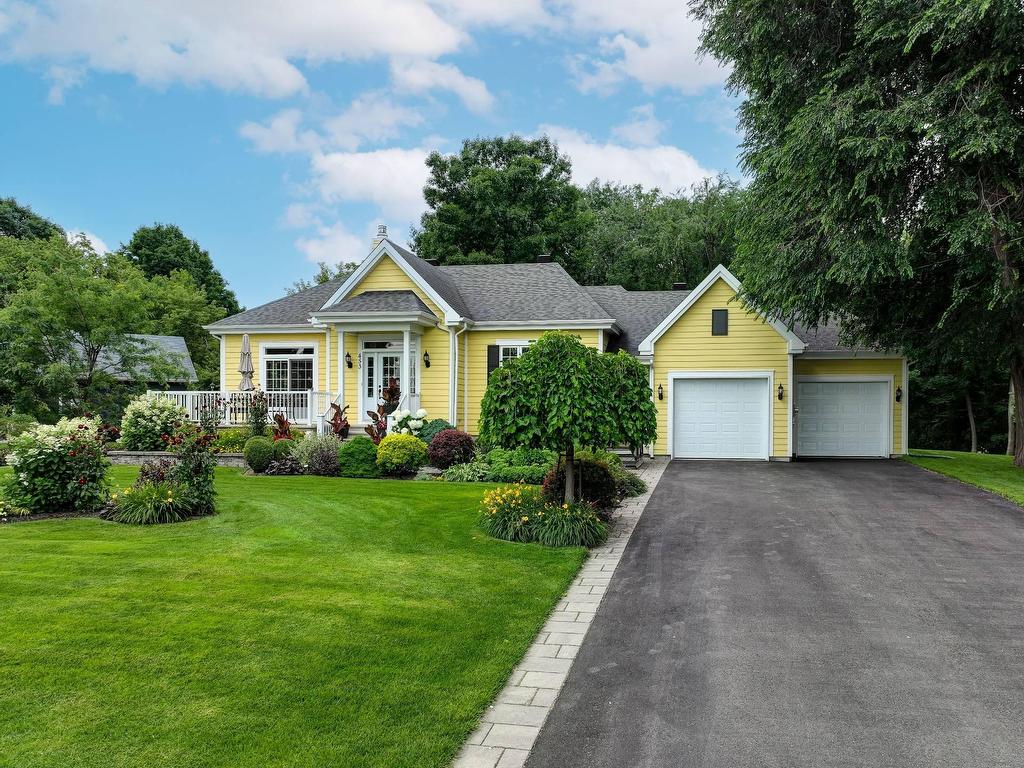For Sale
$939,900
453
Av. de Venise O.
,
Venise-en-Québec,
QC
J0J2K0
Detached
2+2 Beds
2 Baths
#23329353
