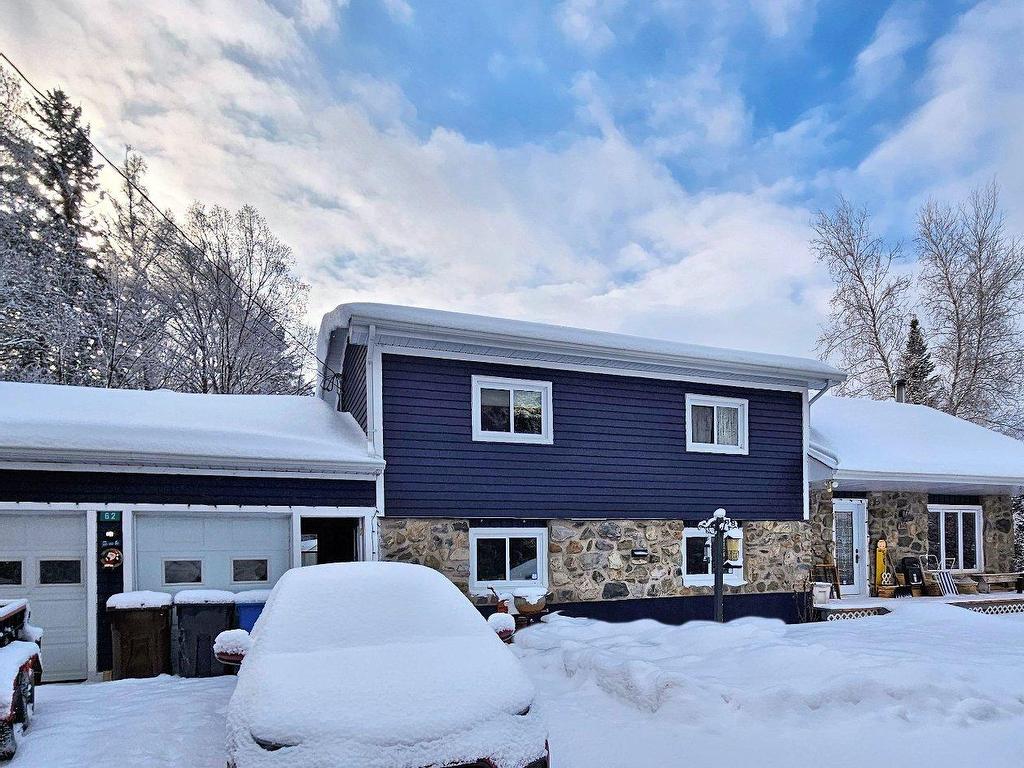62
Ch. de la Diligence
,
Shefford,
QC
J2M1B9
Detached
4 Beds
2 Baths
#16777142
