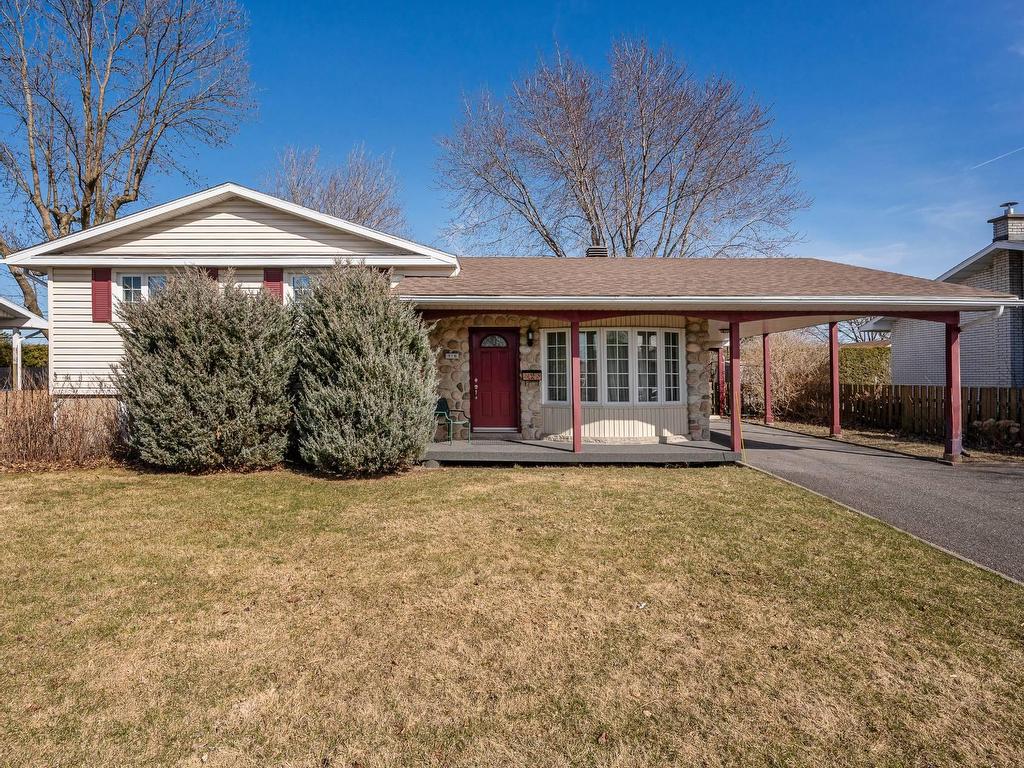715
Rue L'Écuyer
,
Saint-Jean-sur-Richelieu,
QC
J3B4T4
Detached
3+1 Beds
1 Baths
2 Partial Bath
#20921827
