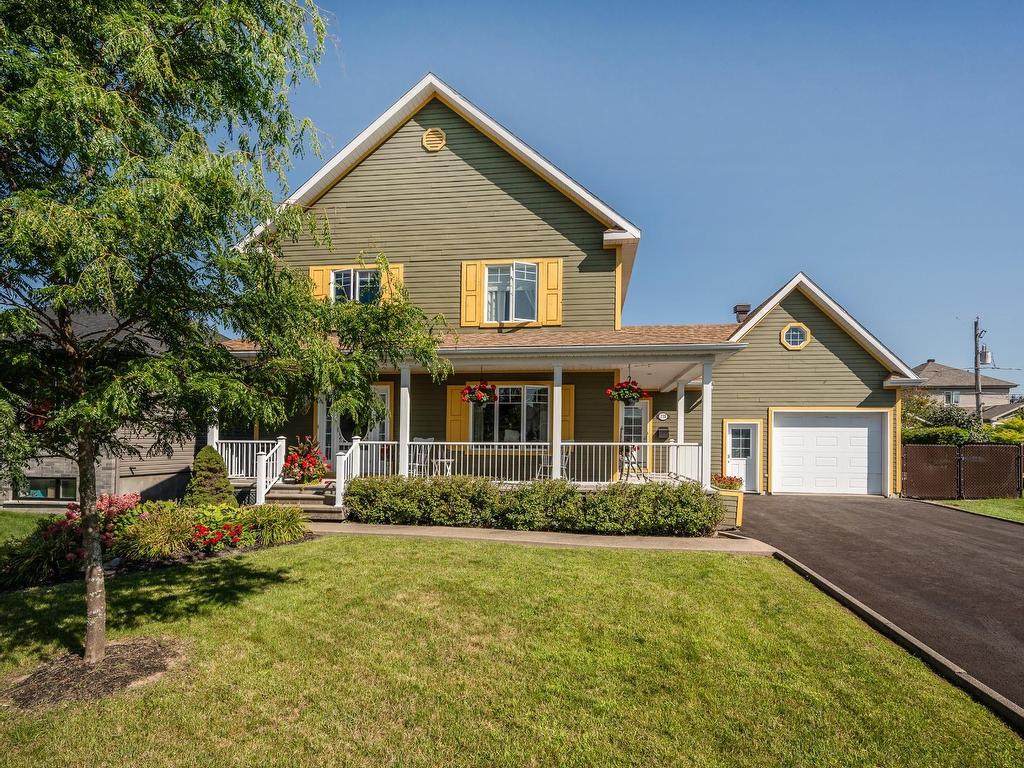For Sale
$784,900
358
16e Avenue
,
Saint-Jean-sur-Richelieu,
QC
J2X1A2
Detached
3+1 Beds
1 Baths
1 Partial Bath
#15757758
