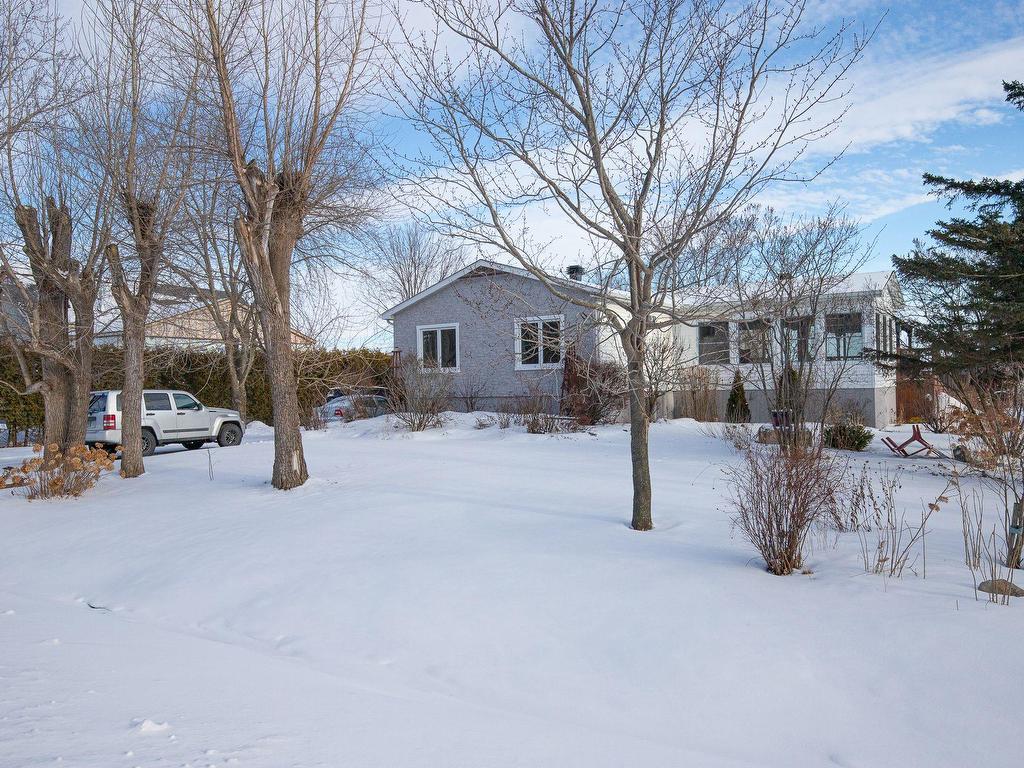18
Rue de La Noraye
,
Saint-Jean-sur-Richelieu,
QC
J2X5P1
Detached
1+2 Beds
2 Baths
#15570095
