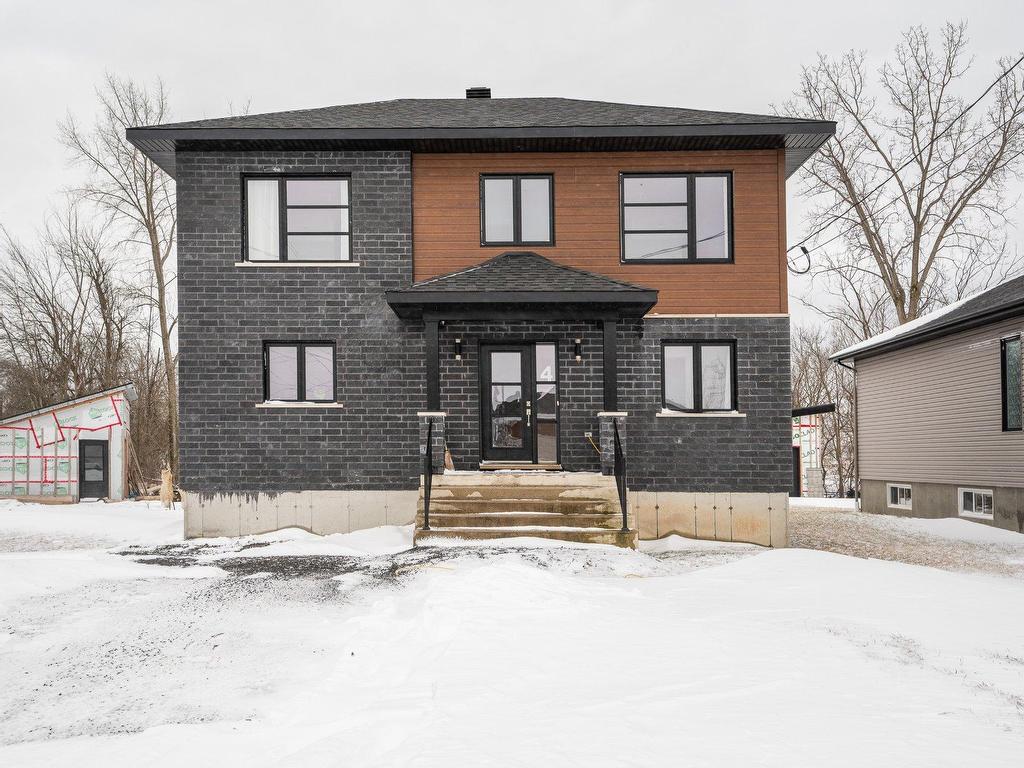4
Rue Picard
,
Lacolle,
QC
J0L1J0
Detached
2 Beds
1 Baths
1 Partial Bath
#28407686
