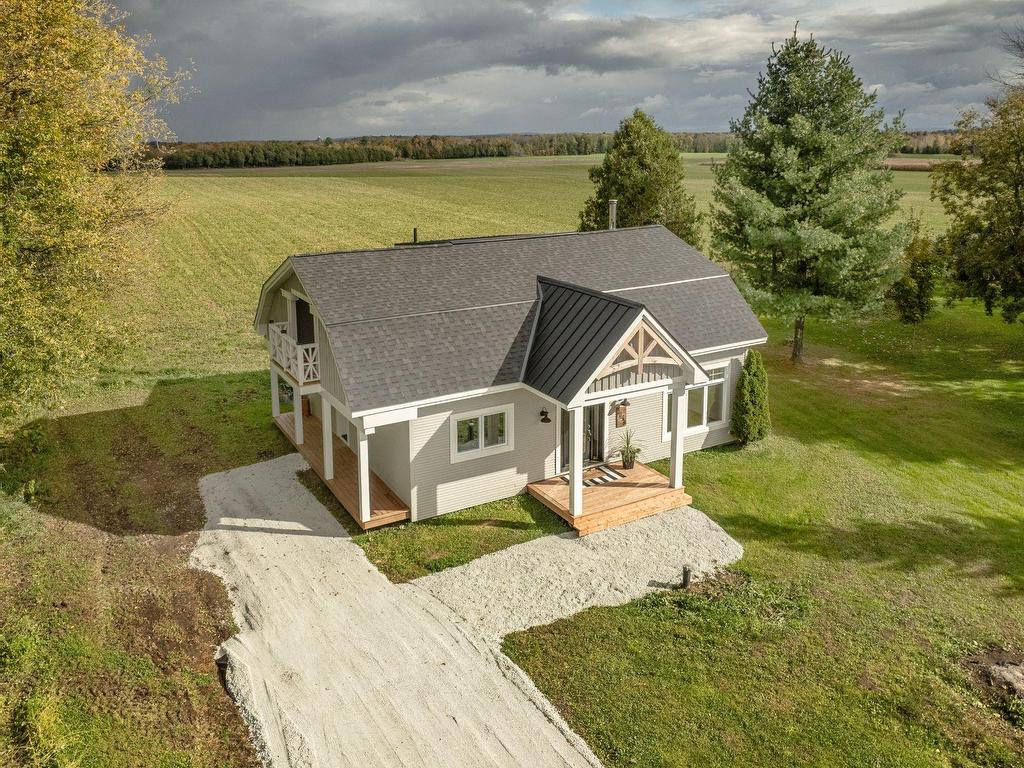1156
Rue Front S.
,
Clarenceville,
QC
J0J1B0
Detached
3 Beds
2 Baths
#17820706
