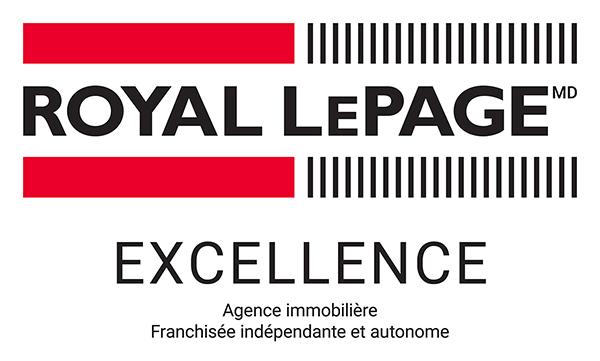








Phone: 450.347.7766
Fax:
450.347.0199
Mobile: 514.570.7592

943
Boul. Séminaire Nord
Saint-Jean-sur-Richelieu,
QC
J3A 1B6
Phone:
450.347.7766
Fax:
450.347.0199
royallepage.stjean@bellnet.ca
| Neighbourhood: | Mont-Bellevue |
| Building Style: | |
| Lot Assessment: | $136,700.00 |
| Building Assessment: | $287,400.00 |
| Total Assessment: | $424,100.00 |
| Assessment Year: | 2025 |
| Municipal Tax: | $4,097.00 |
| School Tax: | $226.00 |
| Annual Tax Amount: | $4,323.00 (2025) |
| Lot Frontage: | 16.76 Metre |
| Lot Depth: | 47.55 Metre |
| Lot Size: | 797.0 Square Metres |
| No. of Parking Spaces: | 8 |
| Built in: | 1950 |
| Bedrooms: | 2 |
| Bathrooms (Total): | 2 |
| Zoning: | RESI |
| Driveway: | Double width or more , Unpaved |
| Heating System: | Forced air , Electric baseboard units |
| Water Supply: | Municipality |
| Heating Energy: | Electricity |
| Windows: | PVC |
| Foundation: | Poured concrete |
| Proximity: | Highway , CEGEP , Daycare centre , Park , Elementary school , High school , Public transportation , University |
| Siding: | Brick |
| Floor Covering: | Wood , Ceramic |
| Basement: | 6 feet and more , Partially finished |
| Parking: | Driveway |
| Sewage System: | Municipality |
| Lot: | Fenced , Wooded , Landscaped |
| Roofing: | Asphalt shingles |