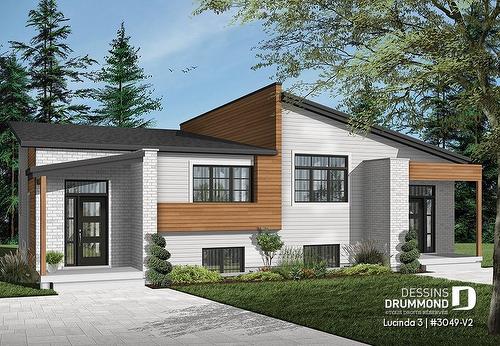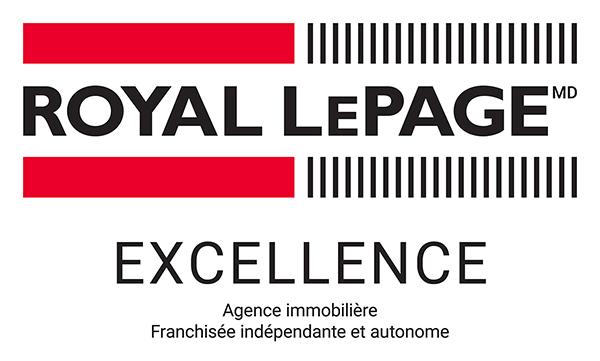
135 Ch. des Blais , Sainte-Émélie-de-l'Énergie QC J0K2K0


Josée Métras
Courtier immobilier résidentiel et commercial
Phone: 450.347.7766
Mobile: 514.717.3475

Diane Guérin
Courtier immobilier résidentiel
Phone: 450.347.7766
Fax:
450.347.0199
Mobile: 450.830.9679

Royal LePage Excellence, Real Estate Agency (Independently owned and operated)
Real Estate Agency
943
Boul. Séminaire Nord
Saint-Jean-sur-Richelieu,
QC
J3A 1B6
Phone:
450.347.7766
Fax:
450.347.0199
royallepage.stjean@bellnet.ca
Single Family : Bungalow
| Building Style: | Semi-detached |
| Lot Assessment: | $15,400.00 |
| Total Assessment: | $15,400.00 |
| Assessment Year: | 2024 |
| Municipal Tax: | $336.00 |
| School Tax: | $0.00 |
| Annual Tax Amount: | $336.00 (2024) |
| Lot Frontage: | 25.13 Metre |
| Lot Depth: | 102.62 Metre |
| Lot Size: | 2578.84 Square Metres |
| Building Width: | 25.0 Feet |
| Building Depth: | 36.0 Feet |
| Floor Space (approx): | 900.0 Square Feet |
| Bedrooms: | 1+2 |
| Bathrooms (Total): | 2 |
| Zoning: | RECR, RESI |
Building Features:
| Heating System: | Other |
| Water Supply: | Other , Artesian well |
| Heating Energy: | Electricity |
| Equipment/Services: | Other , [] , Wall-mounted heat pump |
| Windows: | Other |
| Foundation: | Poured concrete |
| Distinctive Features: | Other , Cul-de-sac |
| Proximity: | Golf |
| Bathroom: | Ensuite bathroom , Separate shower |
| Basement: | 6 feet and more , Finished basement |
| Sewage System: | Septic tank |
| Roofing: | Sheet metal |
Rooms
-
Kitchen
- Level: Ground 3.05 m x 3.66 m
- Flooring: Concrete
-
Dining
- Level: Ground 3.86 m x 4.06 m
- Flooring: Concrete
-
Living
- Level: Ground 4.19 m x 3.96 m
- Flooring: Concrete
-
Bathroom
- Level: Ground 3.51 m x 2.62 m
- Flooring: Concrete
-
Master Bedroom
- Level: Ground 3.28 m x 3.76 m
- Flooring: Concrete
-
Foyer
- Level: Ground 1.88 m x 3.10 m
-
Playroom
- Level: Basement 3.89 m x 5.46 m
- Flooring: Concrete
-
Bedroom
- Level: Basement 3.05 m x 3.05 m
- Flooring: Concrete
-
Bedroom
- Level: Basement 3.05 m x 3.05 m
- Flooring: Concrete
-
Bathroom
- Level: Basement 3.35 m x 2.67 m
- Flooring: Concrete
-
Storage
- Level: Basement 3.17 m x 1.93 m
- Flooring: Concrete
-
Workshop
- Level: Basement 2.90 m x 3.05 m
- Flooring: Concrete