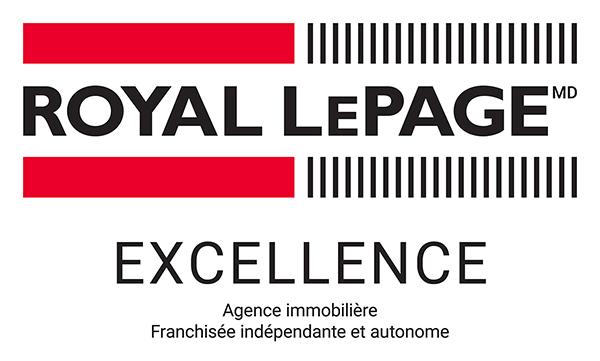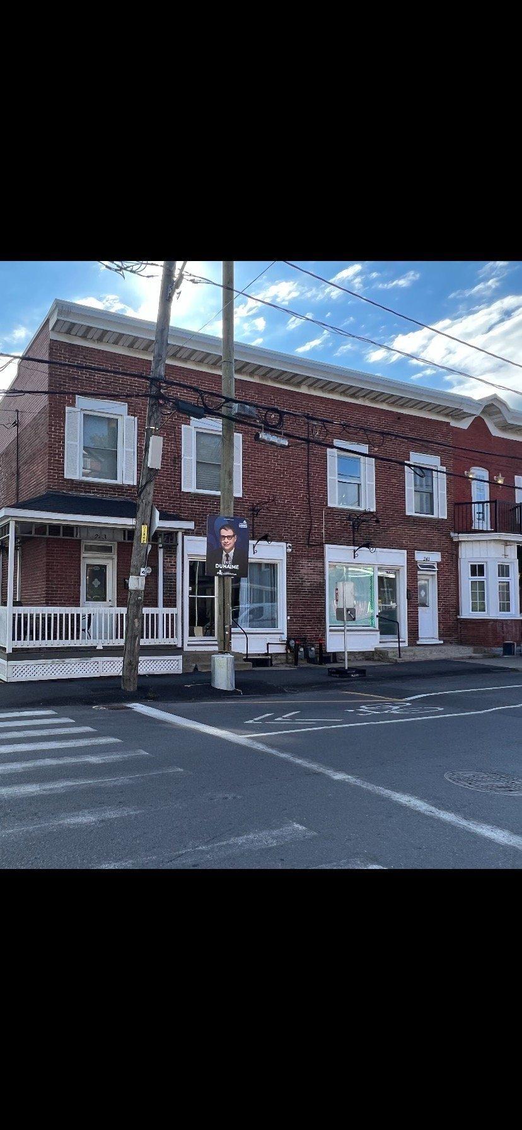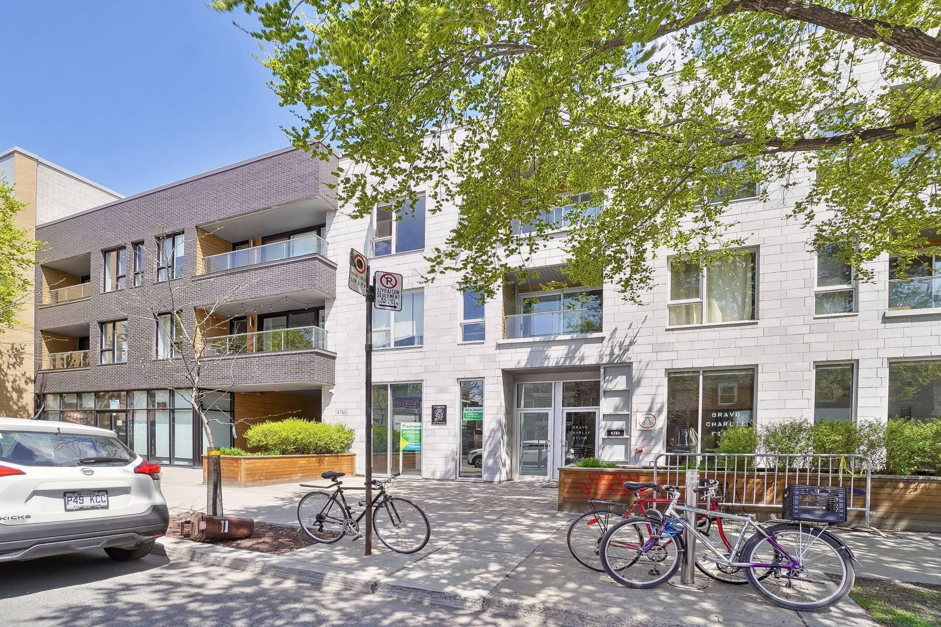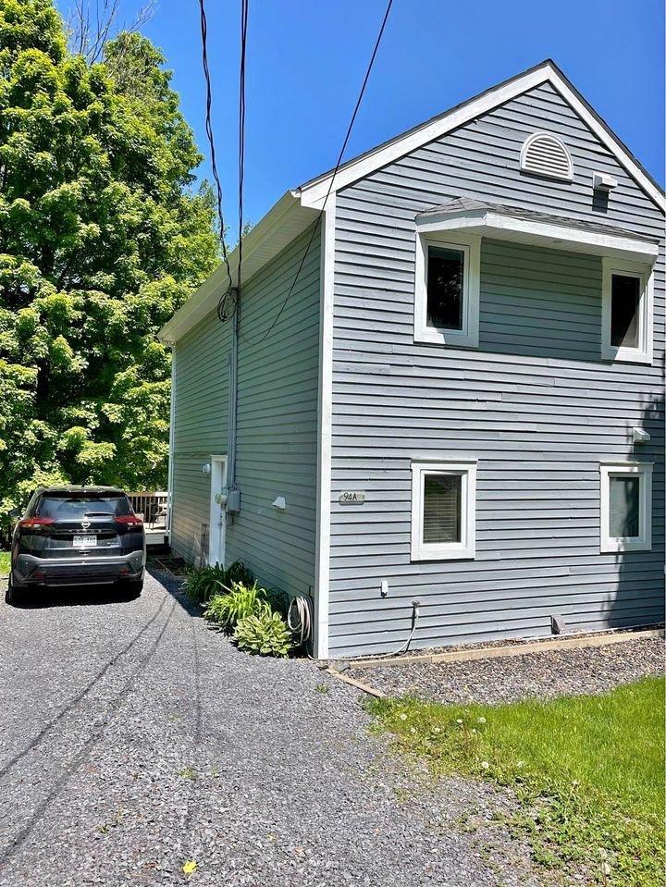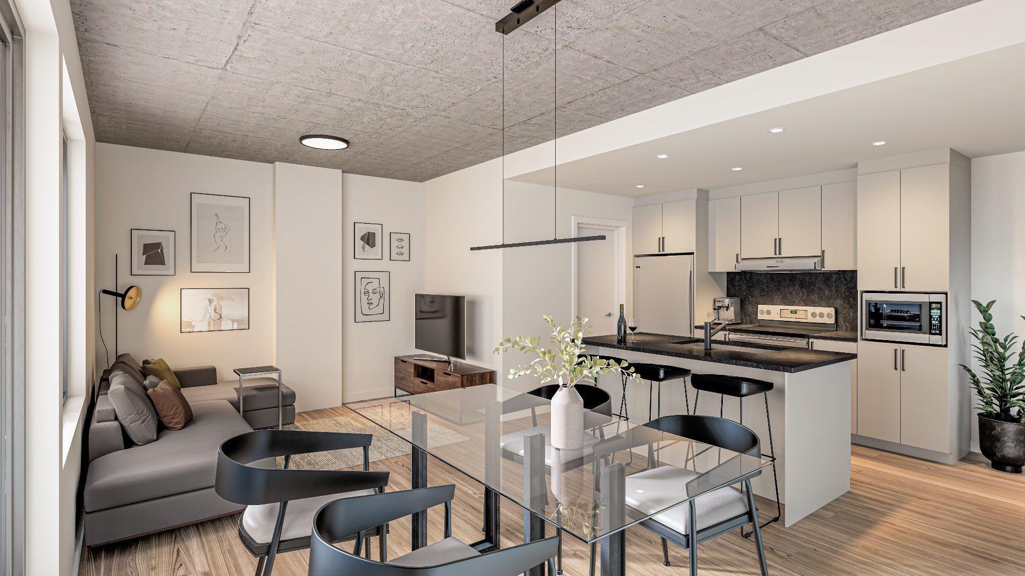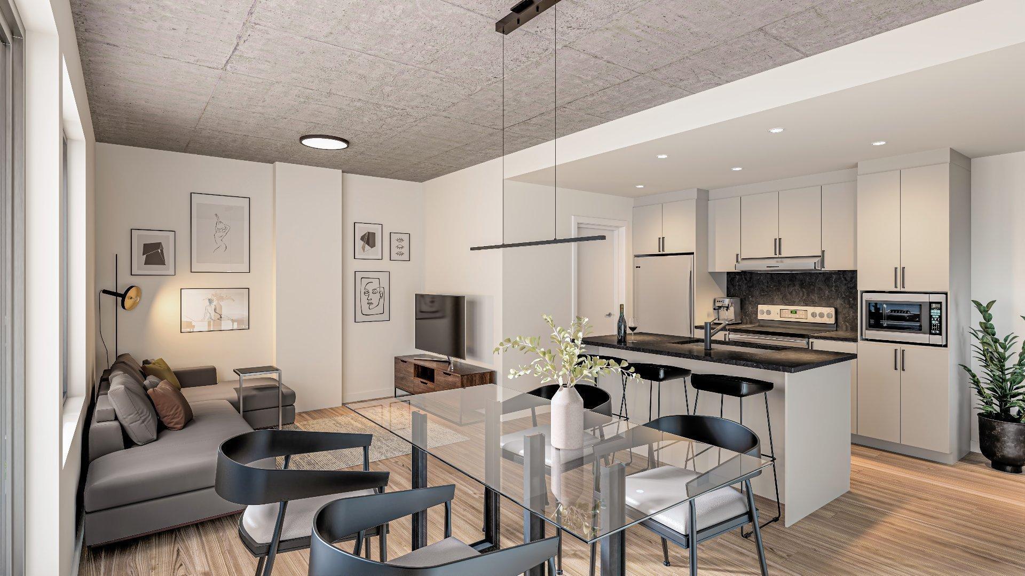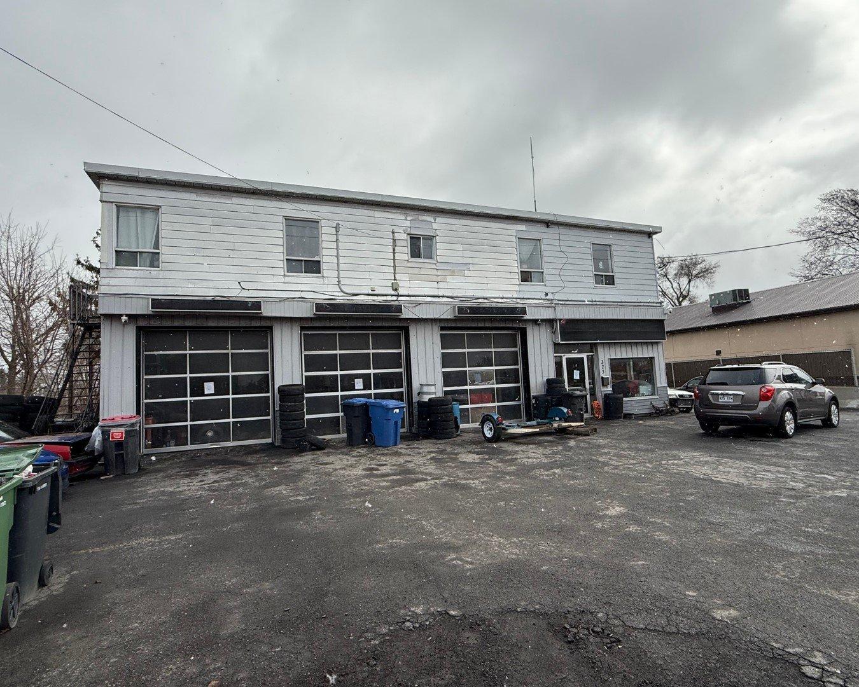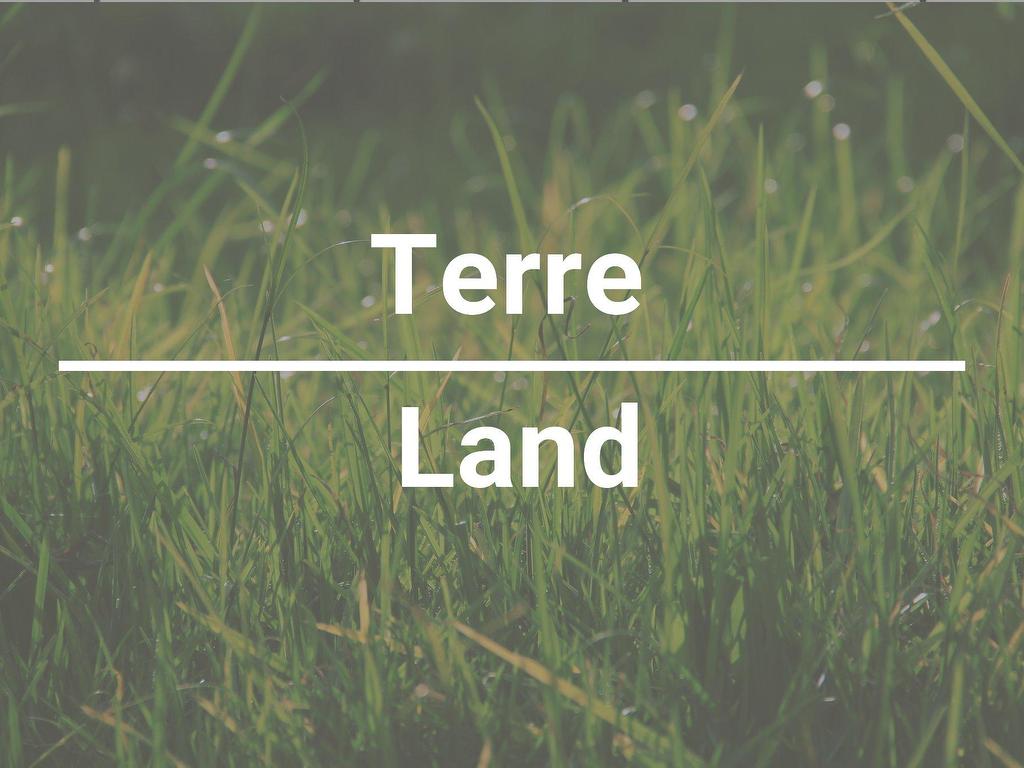Listings
All fields with an asterisk (*) are mandatory.
Invalid email address.
The security code entered does not match.
$15.00 Annual / Square Feet +GST/QST
Listing # 17772571
Com./Ind./Block | For Lease
6065 Ch. de St-Élie , Sherbrooke (Brompton/Rock Forest/Saint-Élie/Deauville), QC, Canada
Real Estate Agency: Royal LePage Excellence
Sherbrooke (Brompton/Rock Forest/Saint-Élie/Deauville) - Estrie - Commercial Space for Rent at 6065 Route 220, St-Élie-Orford For rent, a commercial space ideally located at 6065 Route ...
View Details$15.00 Annual / Square Feet +GST/QST
Listing # 24033908
Com./Ind./Block | For Lease
450 Rue Principale , 450 , Granby, QC, Canada
Real Estate Agency: Royal LePage Excellence
Granby - Estrie -
View Details$16.00 Annual / Square Feet +GST/QST
Listing # 12848802
Com./Ind./Block | For Lease
450 Rue Principale , A , Granby, QC, Canada
Real Estate Agency: Royal LePage Excellence
Granby - Estrie -
View Details$1,025.00 Monthly
Listing # 21622154
Com./Ind./Block | For Lease
241A Rue Champlain , Saint-Jean-sur-Richelieu, QC, Canada
Real Estate Agency: Royal LePage Excellence
Saint-Jean-sur-Richelieu - Montérégie -
View Details$1,615.00 Monthly
Listing # 16388892
Condo/Apt. | For Lease
1640 Boul. de la Côte-Vertu , 307 , Montréal (Saint-Laurent), QC, Canada
Bedrooms: 1
Bathrooms: 1
Real Estate Agency: Royal LePage Classic
Montréal (Saint-Laurent) - Montréal -
View Details$1,750.00 Monthly
Listing # 25811883
Condo/Apt. | For Lease
165 Rue Bouthillier N. , 202 , Saint-Jean-sur-Richelieu, QC, Canada
Bedrooms: 2
Bathrooms: 1
Real Estate Agency: Royal LePage Excellence
Saint-Jean-sur-Richelieu - Montérégie -
View Details$1,750.00 Monthly
Listing # 18400441
Condo/Apt. | For Lease
4755 Av. Papineau , 103 , Montréal (Le Plateau-Mont-Royal), QC, Canada
Bedrooms: 1
Bathrooms: 1
Real Estate Agency: Royal LePage Excellence
Montréal (Le Plateau-Mont-Royal) - Montréal -
View Details$1,795.00 Monthly
Listing # 22821461
Condo/Apt. | For Lease
94 Rue de Nicolet , Bromont, QC, Canada
Bedrooms: 2
Bathrooms: 1
Real Estate Agency: Royal LePage Excellence
Bromont - Estrie -
View Details$1,800.00 Monthly
Listing # 14974901
Condo/Apt. | For Lease
160 2e Avenue , Saint-Jean-sur-Richelieu, QC, Canada
Bedrooms: 3
Bathrooms: 1
Real Estate Agency: Royal LePage Excellence
Saint-Jean-sur-Richelieu - Montérégie -
View Details$1,950.00 Monthly
Listing # 23460854
Condo/Apt. | For Lease
306 Av. Leclerc , Saint-Jean-sur-Richelieu, QC, Canada
Bedrooms: 2
Bathrooms: 1
Real Estate Agency: Royal LePage Excellence
Saint-Jean-sur-Richelieu - Montérégie -
View Details$2,200.00 Monthly
Listing # 19407073
Condo/Apt. | For Lease
306Z Av. Leclerc , Saint-Jean-sur-Richelieu, QC, Canada
Bedrooms: 2
Bathrooms: 1
Real Estate Agency: Royal LePage Excellence
Saint-Jean-sur-Richelieu - Montérégie -
View Details$2,250.00 Monthly
Listing # 19524232
Condo/Apt. | For Lease
1640 Boul. de la Côte-Vertu , 107 , Montréal (Saint-Laurent), QC, Canada
Bedrooms: 2
Bathrooms: 1
Real Estate Agency: Royal LePage Classic
Montréal (Saint-Laurent) - Montréal -
View Details$2,400.00 Monthly
Listing # 22144860
Condo/Apt. | For Lease
2300 Rue Tupper , 213 , Montréal (Ville-Marie), QC, Canada
Bedrooms: 2
Bathrooms: 1
Real Estate Agency: Royal LePage Excellence
Montréal (Ville-Marie) - Montréal -
View Details$2,475.00 Monthly
Listing # 27096318
Condo/Apt. | For Lease
1640 Boul. de la Côte-Vertu , 402 , Montréal (Saint-Laurent), QC, Canada
Bedrooms: 2
Bathrooms: 2
Real Estate Agency: Royal LePage Classic
Montréal (Saint-Laurent) - Montréal -
View Details$2,500.00 Monthly
Listing # 15561133
Condo/Apt. | For Lease
220 Rue Robert-Jones , 102 , Saint-Jean-sur-Richelieu, QC, Canada
Bedrooms: 0+3
Bathrooms: 1
Real Estate Agency: Royal LePage Excellence
Saint-Jean-sur-Richelieu - Montérégie -
View Details$3,500.00 Monthly
Listing # 22266473
Single Family | For Lease
709 Av. de Venise O. , Venise-en-Québec, QC, Canada
Bedrooms: 3
Bathrooms: 2
Real Estate Agency: Royal LePage Excellence
Venise-en-Québec - Montérégie - GRAND 9 ½ À LOUER -- VENISE-EN-QUÉBEC Idéale pour une famille active ! Spacieuse maison unifamiliale avec garage attaché...
View Details$5,000.00 Monthly +GST/QST
Listing # 21804137
Com./Ind./Block | For Lease
323 Boul. St-Luc , Saint-Jean-sur-Richelieu, QC, Canada
Real Estate Agency: Royal LePage Excellence
Saint-Jean-sur-Richelieu - Montérégie -
View Details$3 / Square Feet
Listing # 23258497
Land/Lot | For Sale
Ch. St-André , Saint-Jean-sur-Richelieu, QC, Canada
Real Estate Agency: Royal LePage Excellence
Saint-Jean-sur-Richelieu - Montérégie -
View Details$69,000
Listing # 11367838
Land/Lot | For Sale
Rue Louise , Saint-Côme, QC, Canada
Real Estate Agency: Royal LePage Excellence
Saint-Côme - Lanaudière -
View Details$99,000 +GST/QST
Listing # 27858786
Com./Ind./Block | For Sale
70 Rue St-Jacques , Saint-Jean-sur-Richelieu, QC, Canada
Real Estate Agency: Royal LePage Excellence
Saint-Jean-sur-Richelieu - Montérégie -
View Details$99,900
Listing # 28191098
Land/Lot | For Sale
Rue de la Truite , Rawdon, QC, Canada
Real Estate Agency: Royal LePage Excellence
Rawdon - Lanaudière -
View Details$133,740 +GST/QST
Listing # 23303342
Land/Lot | For Sale
Ch. Bord-de-l'eau N. , Noyan, QC, Canada
Real Estate Agency: Royal LePage Excellence
Noyan - Montérégie -
View Details$145,000
Listing # 25809770
Land/Lot | For Sale
238 Rue des Cèdres , Saint-Pie, QC, Canada
Real Estate Agency: Royal LePage Excellence
Saint-Pie - Montérégie - Superb turnkey land for a three bedroom single family home. This lot is available for your future home, the land is flat...
View Details$149,000
Listing # 9038036
Land/Lot | For Sale
Ch. des Faisans , Potton, QC, Canada
Real Estate Agency: Royal LePage Excellence
Potton - Estrie -
View Details