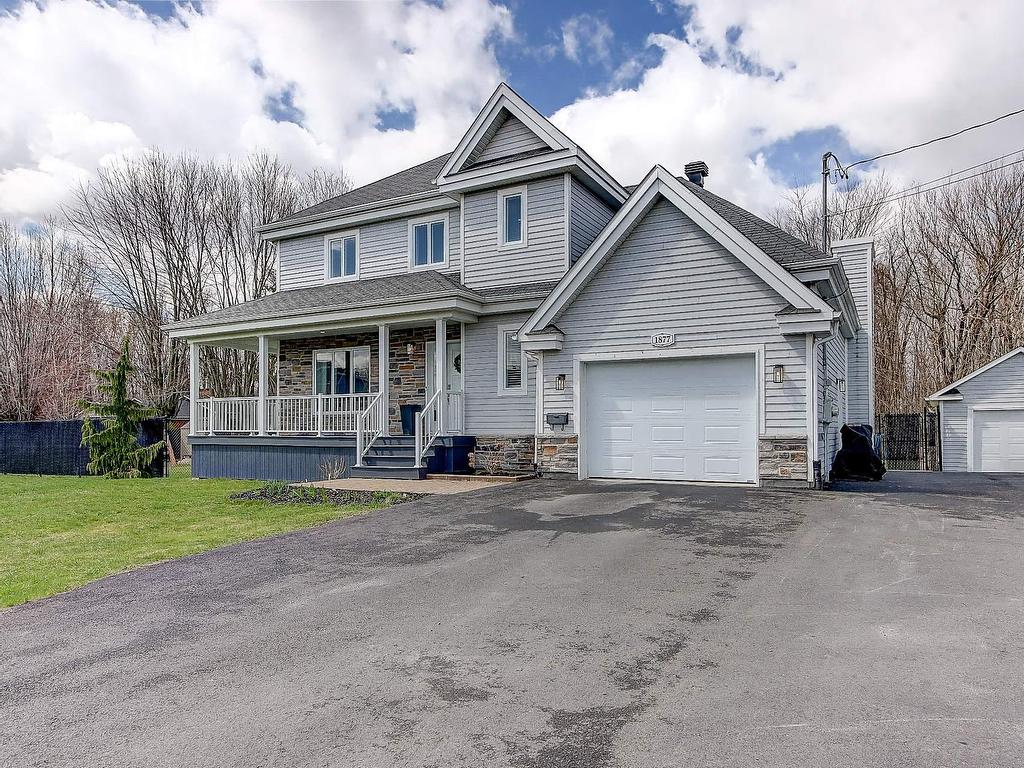For Sale
$674,900
1877
Rue Bellerive
,
Saint-Jean-sur-Richelieu,
QC
J2X1V4
Detached
3+1 Beds
3 Baths
1 Partial Bath
#16101645
