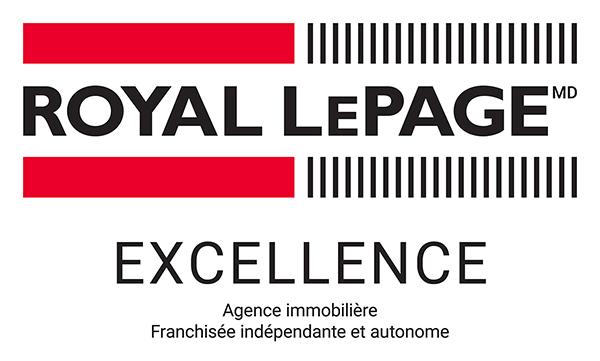








Mobile: 514.839.7478

943
Boul. Séminaire Nord
Saint-Jean-sur-Richelieu,
QC
J3A 1B6
Phone:
450.347.7766
Fax:
450.347.0199
royallepage.stjean@bellnet.ca
| Building Style: | Detached |
| Lot Assessment: | $346,700.00 |
| Building Assessment: | $265,900.00 |
| Total Assessment: | $612,600.00 |
| Assessment Year: | 2024 |
| Municipal Tax: | $3,028.00 |
| School Tax: | $336.00 |
| Annual Tax Amount: | $3,364.00 (2025) |
| Lot Frontage: | 80.0 Feet |
| Lot Depth: | 125.0 Feet |
| Lot Size: | 9605.7 Square Feet |
| Building Width: | 36.0 Feet |
| Building Depth: | 35.0 Feet |
| No. of Parking Spaces: | 3 |
| Floor Space (approx): | 1934.0 Square Feet |
| Waterfront: | Yes |
| Water Body Name: | Lac Desmarais |
| Built in: | 2000 |
| Bedrooms: | 2 |
| Bathrooms (Total): | 1 |
| Bathrooms (Partial): | 1 |
| Zoning: | RESI |
| Water (access): | Other , Waterfront , Navigable |
| Heating System: | Other , Convection baseboards , Electric baseboard units |
| Water Supply: | Lake water |
| Heating Energy: | Electricity |
| Equipment/Services: | Private balcony , Fire detector , Outside storage , Wall-mounted heat pump |
| Windows: | PVC |
| Foundation: | Poured concrete |
| Fireplace-Stove: | Wood stove |
| Distinctive Features: | No rear neighbours |
| Proximity: | Daycare centre , Golf , Bicycle path , Elementary school , Alpine skiing , Cross-country skiing , Snowmobile trail |
| Siding: | Other |
| Parking: | Driveway |
| Sewage System: | Disposal field , Septic tank |
| Lot: | Landscaped |
| Window Type: | Sliding , Casement |
| Roofing: | Asphalt shingles |
| View: | View of the water |
| Electricity : | $2,800.00 |