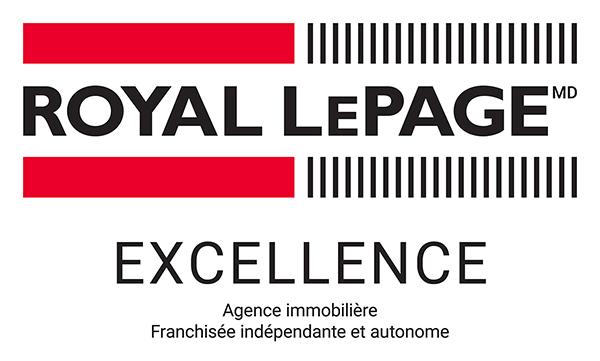








Phone: 450.347.7766
Fax:
450.347.0199
Mobile: 514.570.7592

943
Boul. Séminaire Nord
Saint-Jean-sur-Richelieu,
QC
J3A 1B6
Phone:
450.347.7766
Fax:
450.347.0199
royallepage.stjean@bellnet.ca
| Building Style: | Detached |
| Lot Assessment: | $19,000.00 |
| Building Assessment: | $282,500.00 |
| Total Assessment: | $301,500.00 |
| Assessment Year: | 2024 |
| Municipal Tax: | $3,658.00 |
| School Tax: | $255.00 |
| Annual Tax Amount: | $3,913.00 (2024) |
| Lot Frontage: | 23.9 Metre |
| Lot Depth: | 50.0 Metre |
| Lot Size: | 1190.4 Square Metres |
| Building Width: | 8.67 Metre |
| Building Depth: | 13.56 Metre |
| No. of Parking Spaces: | 14 |
| Water Body Name: | Lac Champlain |
| Built in: | 2011 |
| Bedrooms: | 1+1 |
| Bathrooms (Total): | 2 |
| Bathrooms (Partial): | 1 |
| Zoning: | RESI |
| Water (access): | Access , Navigable |
| Driveway: | Asphalt |
| Kitchen Cabinets: | Polyester |
| Heating System: | Convection baseboards |
| Water Supply: | Municipality |
| Heating Energy: | Electricity |
| Equipment/Services: | Air exchange system , Electric garage door opener , Wall-mounted heat pump |
| Foundation: | Poured concrete |
| Garage: | Heated , Detached , Double width or more |
| Distinctive Features: | No rear neighbours |
| Pool: | Above-ground |
| Proximity: | Highway , Park , Elementary school |
| Bathroom: | Ensuite bathroom |
| Basement: | 6 feet and more |
| Parking: | Driveway , Garage |
| Sewage System: | Municipality |
| Lot: | Landscaped |
| Roofing: | Asphalt shingles |
| Topography: | Flat |
| View: | View of the water |
| Electricity : | $3,650.00 |