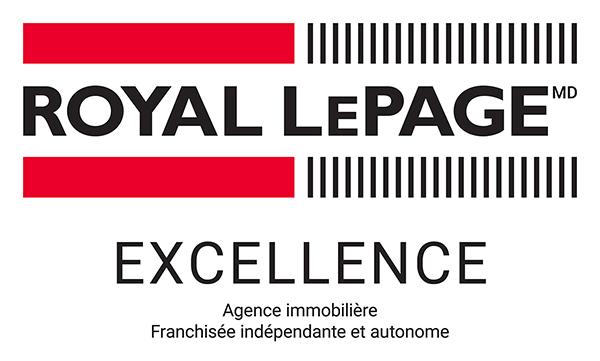








Phone: 450.347.7766
Mobile: 514.836.1342

Phone: 450.347.7766
Mobile: 514.834.1342

943
Boul. Séminaire Nord
Saint-Jean-sur-Richelieu,
QC
J3A 1B6
Phone:
450.347.7766
Fax:
450.347.0199
royallepage.stjean@bellnet.ca
| Neighbourhood: | Noms de rues (L-P+) |
| Building Style: | Detached |
| Lot Assessment: | $157,100.00 |
| Building Assessment: | $297,000.00 |
| Total Assessment: | $454,100.00 |
| Assessment Year: | 2025 |
| Municipal Tax: | $2,736.00 |
| School Tax: | $234.00 |
| Annual Tax Amount: | $2,970.00 (2025) |
| Lot Frontage: | 11.7 Metre |
| Lot Depth: | 29.85 Metre |
| Lot Size: | 349.2 Square Metres |
| Building Width: | 8.54 Metre |
| Building Depth: | 10.4 Metre |
| No. of Parking Spaces: | 3 |
| Built in: | 1985 |
| Bedrooms: | 1+1 |
| Bathrooms (Total): | 1 |
| Zoning: | RESI |
| Driveway: | Asphalt |
| Kitchen Cabinets: | Wood |
| Heating System: | Electric baseboard units |
| Water Supply: | Municipality |
| Heating Energy: | Electricity |
| Equipment/Services: | Central vacuum cleaner system installation , Alarm system , Wall-mounted heat pump |
| Windows: | PVC |
| Foundation: | Poured concrete |
| Proximity: | Highway , CEGEP , Daycare centre , Hospital , Metro , Park , Bicycle path , Elementary school , [] , High school , Public transportation |
| Siding: | Wood , Brick |
| Basement: | 6 feet and more , Finished basement |
| Parking: | Driveway |
| Sewage System: | Municipality |
| Lot: | Fenced , Landscaped |
| Window Type: | Sliding , Casement , French door |
| Roofing: | Asphalt shingles |
| Topography: | Flat |