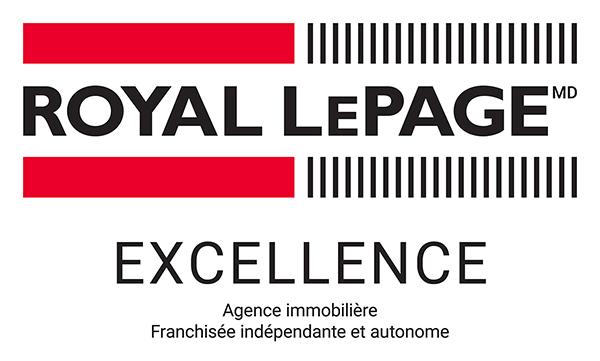








Mobile: 438.802.0223

943
Boul. Séminaire Nord
Saint-Jean-sur-Richelieu,
QC
J3A 1B6
Phone:
450.347.7766
Fax:
450.347.0199
royallepage.stjean@bellnet.ca
| Building Style: | Detached |
| Lot Assessment: | $133,000.00 |
| Building Assessment: | $188,300.00 |
| Total Assessment: | $321,300.00 |
| Assessment Year: | 2023 |
| Municipal Tax: | $2,297.00 |
| School Tax: | $148.00 |
| Annual Tax Amount: | $2,445.00 (2025) |
| Lot Frontage: | 22.86 Metre |
| Lot Depth: | 44.99 Metre |
| Lot Size: | 833.5 Square Metres |
| Building Width: | 8.76 Metre |
| Building Depth: | 7.54 Metre |
| Waterfront: | Yes |
| Water Body Name: | Richelieu |
| Built in: | 1962 |
| Bedrooms: | 2 |
| Bathrooms (Total): | 1 |
| Zoning: | RESI |
| Water (access): | Access , Waterfront , Navigable |
| Driveway: | Unpaved |
| Kitchen Cabinets: | Polyester |
| Heating System: | Electric baseboard units |
| Water Supply: | Other |
| Heating Energy: | Electricity |
| Equipment/Services: | Water softener , Other , Air exchange system |
| Windows: | PVC |
| Foundation: | Other , Poured concrete |
| Distinctive Features: | No rear neighbours |
| Proximity: | Daycare centre , Park , Elementary school |
| Renovations: | Other , Heating , Kitchen , Fenestration , Insulation , Plumbing , Roof covering , Bathroom , Basement |
| Siding: | Other |
| Basement: | Crawl space |
| Sewage System: | Disposal field , Septic tank |
| Lot: | Bordered by hedges |
| Roofing: | Sheet metal |
| View: | View of the water |