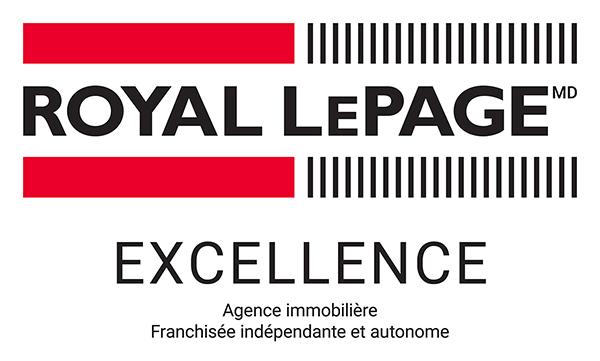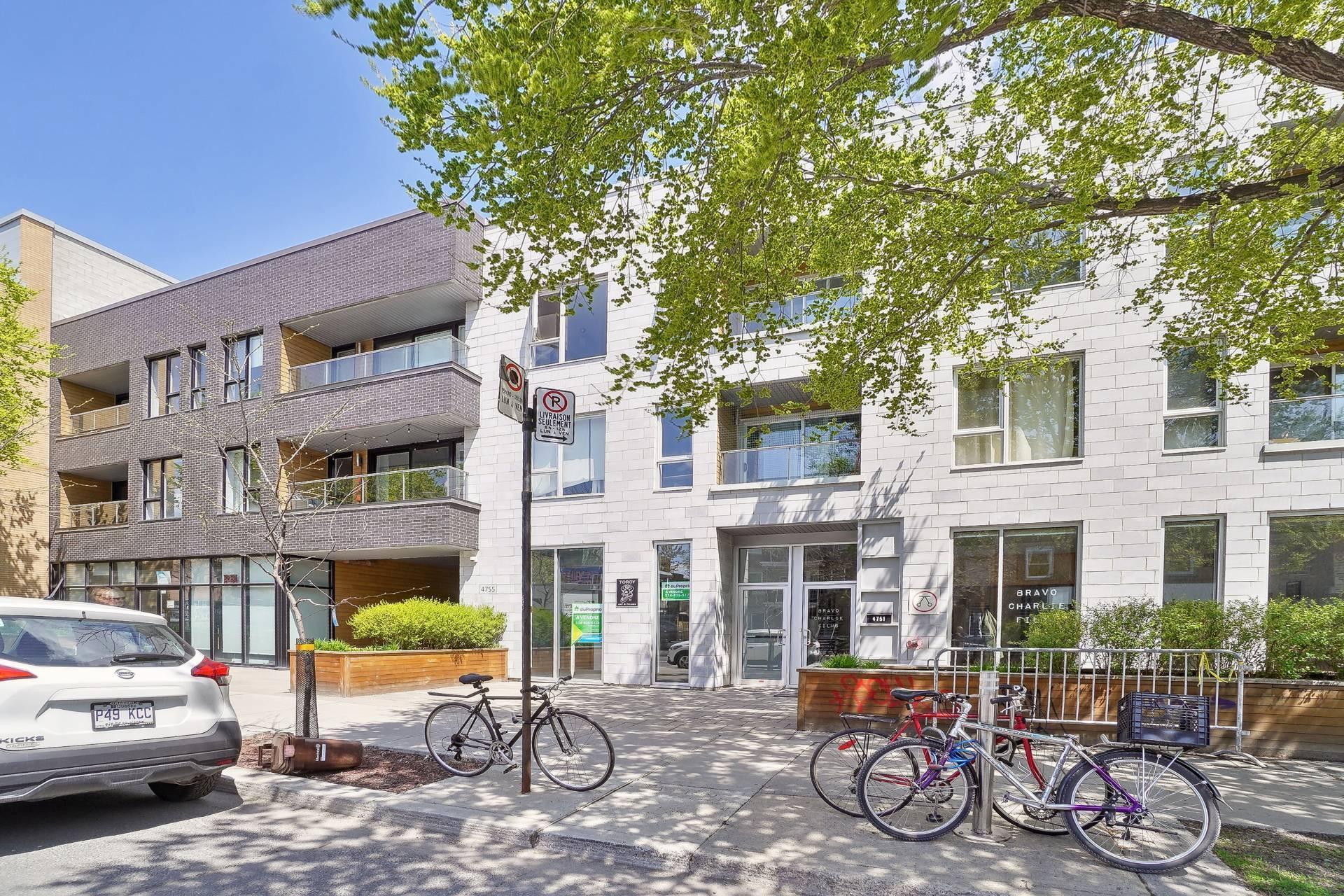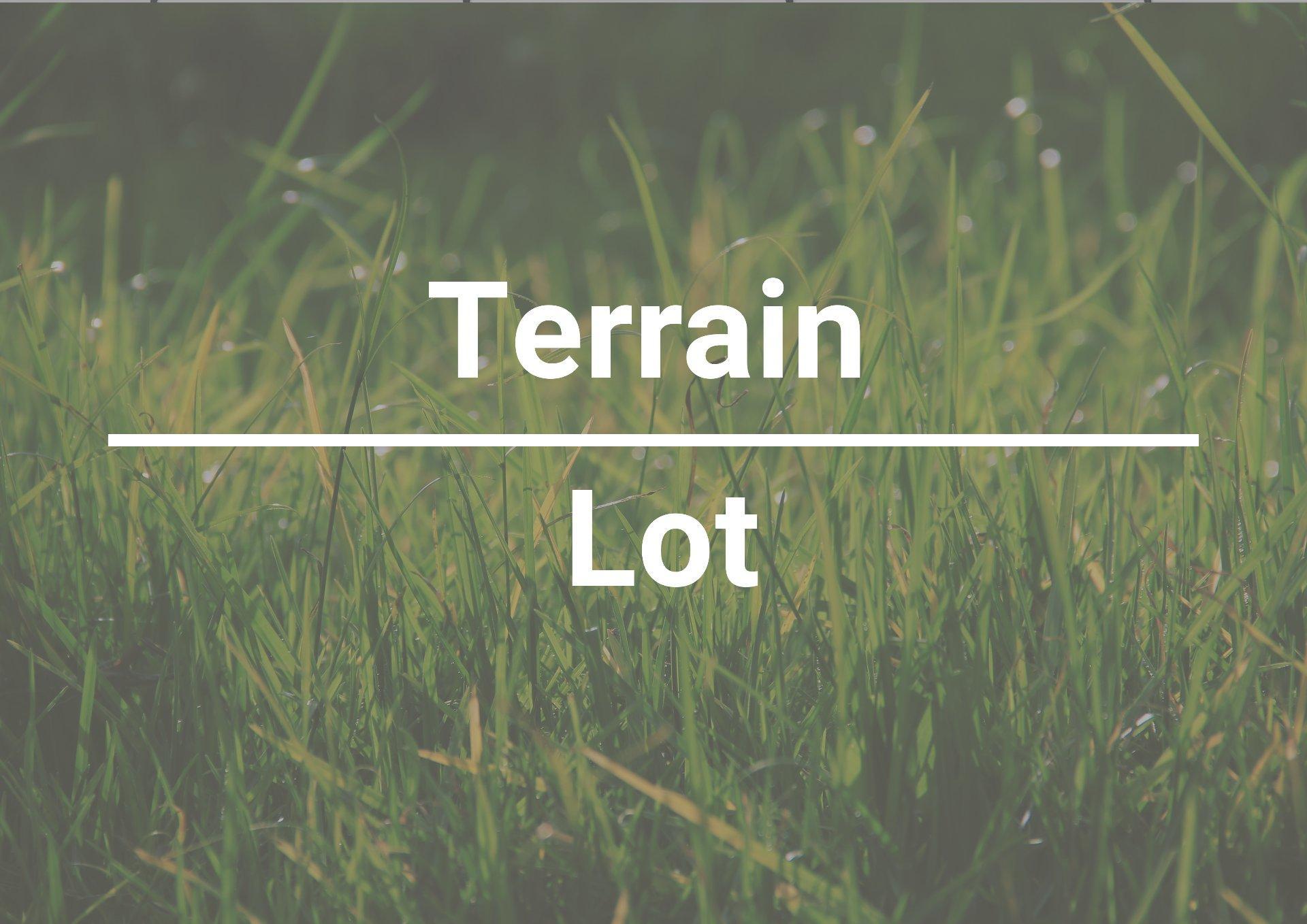Listings
All fields with an asterisk (*) are mandatory.
Invalid email address.
The security code entered does not match.
$15.00 Annual / Square Feet +GST/QST
Listing # 24033908
Com./Ind./Block | For Lease
450 Rue Principale , 450 , Granby, QC, Canada
Real Estate Agency: Royal LePage Excellence
Granby - Estrie -
View Details$16.00 Annual / Square Feet +GST/QST
Listing # 12848802
Com./Ind./Block | For Lease
450 Rue Principale , A , Granby, QC, Canada
Real Estate Agency: Royal LePage Excellence
Granby - Estrie -
View Details$25.00 Annual / Square Feet +GST/QST
Listing # 11741682
Com./Ind./Block | For Lease
1111 Boul. St-Luc , Saint-Jean-sur-Richelieu, QC, Canada
Real Estate Agency: Royal LePage Excellence
Saint-Jean-sur-Richelieu - Montérégie -
View Details$1,650.00 Monthly
Listing # 16640491
Condo/Apt. | For Lease
4755 Av. Papineau , 103 , Montréal (Le Plateau-Mont-Royal), QC, Canada
Bedrooms: 1
Bathrooms: 1
Real Estate Agency: Royal LePage Excellence
Montréal (Le Plateau-Mont-Royal) - Montréal - Condo for Rent -- Ground Floor with Terrace -- Near Mont-Royal & Papineau Beautiful condo for rent on the ground floor,...
View Details$1,800.00 Monthly
Listing # 14974901
Condo/Apt. | For Lease
160 2e Avenue , Saint-Jean-sur-Richelieu, QC, Canada
Bedrooms: 3
Bathrooms: 1
Real Estate Agency: Royal LePage Excellence
Saint-Jean-sur-Richelieu - Montérégie -
View Details$1,850.00 Monthly
Listing # 15951885
Condo/Apt. | For Lease
50 Rue Bella , Saint-Jean-sur-Richelieu, QC, Canada
Bedrooms: 0+2
Bathrooms: 1
Real Estate Agency: Royal LePage Excellence
Saint-Jean-sur-Richelieu - Montérégie -
View Details$1,975.00 Monthly
Listing # 23460854
Condo/Apt. | For Lease
306 Av. Leclerc , Saint-Jean-sur-Richelieu, QC, Canada
Bedrooms: 2
Bathrooms: 1
Real Estate Agency: Royal LePage Excellence
Saint-Jean-sur-Richelieu - Montérégie -
View Details$2,200.00 Monthly
Listing # 19407073
Condo/Apt. | For Lease
306Z Av. Leclerc , Saint-Jean-sur-Richelieu, QC, Canada
Bedrooms: 2
Bathrooms: 1
Real Estate Agency: Royal LePage Excellence
Saint-Jean-sur-Richelieu - Montérégie -
View Details$2,400.00 Monthly
Listing # 22144860
Condo/Apt. | For Lease
2300 Rue Tupper , 213 , Montréal (Ville-Marie), QC, Canada
Bedrooms: 2
Bathrooms: 1
Real Estate Agency: Royal LePage Excellence
Montréal (Ville-Marie) - Montréal -
View Details$2,425.00 Monthly
Listing # 22170920
Condo/Apt. | For Lease
431 Av. Provost , 202 , Saint-Jean-sur-Richelieu, QC, Canada
Bedrooms: 2
Bathrooms: 1
Real Estate Agency: Royal LePage Excellence
Saint-Jean-sur-Richelieu - Montérégie -
View Details$2,475.00 Monthly +GST/QST
Listing # 17256759
Com./Ind./Block | For Lease
1115 Boul. St-Luc , 210 , Saint-Jean-sur-Richelieu, QC, Canada
Real Estate Agency: Royal LePage Excellence
Saint-Jean-sur-Richelieu - Montérégie -
View Details$3,800.00 Monthly
Listing # 20789772
Condo/Apt. | For Lease
200 Rue Marie-Charles-Le Moyne , 1209 , Longueuil (Le Vieux-Longueuil), QC, Canada
Bedrooms: 2
Bathrooms: 2
Real Estate Agency: Royal LePage Excellence
Longueuil (Le Vieux-Longueuil) - Montérégie -
View Details$3,995.00 Monthly
Listing # 17887750
Single Family | For Lease
1305 Rue De Montbrun , Boucherville, QC, Canada
Bedrooms: 3+1
Bathrooms: 2
Real Estate Agency: Royal LePage Excellence
Boucherville - Montérégie - Rare on the market! Discover an exceptional property located in a peaceful and sought-after area of Boucherville, set on...
View Details$30 / Square Feet
Listing # 13878724
Land/Lot | For Sale
25e Rue O. , Venise-en-Québec, QC, Canada
Real Estate Agency: Royal LePage Excellence
Venise-en-Québec - Montérégie -
View Details$55,000 +GST/QST
Listing # 15935344
Land/Lot | For Sale
Rg du Sud-Est , La Bostonnais, QC, Canada
Real Estate Agency: Royal LePage Excellence
La Bostonnais - Mauricie -
View Details$65,000 +GST/QST
Listing # 13433257
Land/Lot | For Sale
Rg du Sud-Est , La Bostonnais, QC, Canada
Real Estate Agency: Royal LePage Excellence
La Bostonnais - Mauricie -
View Details$74,500
Listing # 20206726
Single Family | For Sale
4506 Route 344 , 47 , Saint-Placide, QC, Canada
Bedrooms: 1
Bathrooms: 1
Real Estate Agency: Royal LePage Excellence
Saint-Placide - Laurentides -
View Details$75,000 +GST/QST
Listing # 26761488
Land/Lot | For Sale
Rg du Sud-Est , La Bostonnais, QC, Canada
Real Estate Agency: Royal LePage Excellence
La Bostonnais - Mauricie -
View Details$95,000
Listing # 9534636
Land/Lot | For Sale
Rue de Huntingdon , Dunham, QC, Canada
Real Estate Agency: Royal LePage Excellence
Dunham - Estrie -
View Details$139,900
Listing # 21067570
Land/Lot | For Sale
103 Ch. Eva , Lac-Bouchette, QC, Canada
Real Estate Agency: Royal LePage Excellence
Lac-Bouchette - Saguenay/Lac-Saint-Jean -
View Details$150,000
Listing # 14248385
Land/Lot | For Sale
23e Avenue O. , Venise-en-Québec, QC, Canada
Real Estate Agency: Royal LePage Excellence
Venise-en-Québec - Montérégie -
View Details$150,000
Listing # 28782396
Single Family | For Sale
67 Ch. Bouchard , Audet, QC, Canada
Bedrooms: 1+1
Bathrooms: 1
Real Estate Agency: Royal LePage Excellence
Audet - Estrie - Opportunity for a General Contractor! Charming 2-bedroom home in need of renovation, situated on a large 30,000 sq. ft. ...
View Details$159,900
Listing # 18747180
Land/Lot | For Sale
455Z Rue de la Brème , Saint-Denis-de-Brompton, QC, Canada
Real Estate Agency: Royal LePage Excellence
Saint-Denis-de-Brompton - Estrie -
View Details$167,000 +GST/QST
Listing # 20227208
Land/Lot | For Sale
Rue Racicot , Salaberry-de-Valleyfield, QC, Canada
Real Estate Agency: Royal LePage Excellence
Salaberry-de-Valleyfield - Montérégie -
View Details























