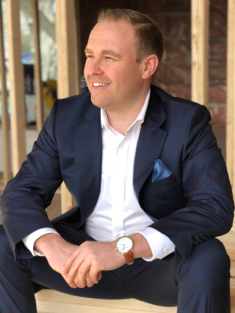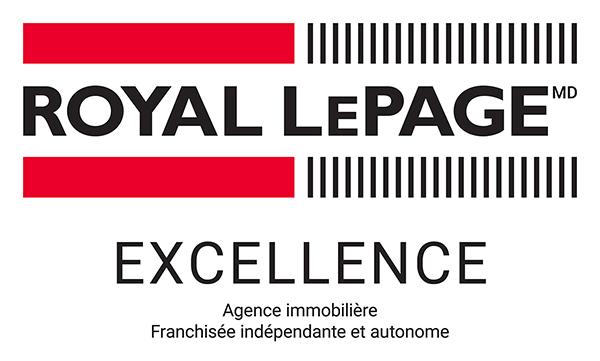








Phone: 450.347.7766
Fax:
450.347.0199
Mobile: 514.917.0824

943
Boul. Séminaire Nord
Saint-Jean-sur-Richelieu,
QC
J3A 1B6
Phone:
450.347.7766
Fax:
450.347.0199
royallepage.stjean@bellnet.ca
| Neighbourhood: | Noms de rues (P) |
| Building Style: | Detached |
| Condo Fees: | $559.00 Monthly |
| Lot Assessment: | $46,300.00 |
| Building Assessment: | $266,800.00 |
| Total Assessment: | $313,100.00 |
| Assessment Year: | 2025 |
| Municipal Tax: | $1,394.00 |
| School Tax: | $190.00 |
| Annual Tax Amount: | $1,584.00 (2025) |
| No. of Parking Spaces: | 1 |
| Floor Space (approx): | 839.0 Square Feet |
| Built in: | 1976 |
| Bedrooms: | 2 |
| Bathrooms (Total): | 1 |
| Bathrooms (Partial): | 1 |
| Zoning: | RESI |
| Mobility impaired accessible: | Exterior access ramp |
| Driveway: | Asphalt , With outside socket |
| Animal types: | Pets allowed with conditions |
| Kitchen Cabinets: | Melamine |
| Heating System: | Forced air , Electric baseboard units |
| Building amenity and common areas: | Common areas , Elevator , Balcony/terrace , Laundry room , Garbage chute , Yard , Fitness room , Indoor pool , Indoor storage space , Sauna , Visitor parking |
| Water Supply: | Municipality |
| Heating Energy: | Electricity |
| Equipment/Services: | Private balcony , Wall-mounted air conditioning , Intercom , Inside storage , Sauna |
| Windows: | Aluminum |
| Fireplace-Stove: | Fireplace - Other |
| Distinctive Features: | Street corner |
| Building's distinctive features: | Corner unit |
| Pool: | Inground , Indoor |
| Proximity: | Highway , CEGEP , Daycare centre , Golf , Hospital , Park , Bicycle path , Elementary school , Réseau Express Métropolitain (REM) , High school , Public transportation |
| Restrictions/Permissions: | Short-term rentals not allowed |
| Siding: | Brick |
| Parking: | Driveway |
| Sewage System: | Municipality |
| Lot: | Landscaped |
| Window Type: | Sliding |
| Roofing: | Elastomeric membrane |
| Topography: | Flat |
| View: | Panoramic , View of the city |