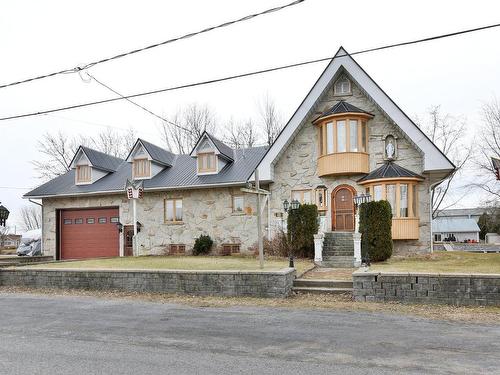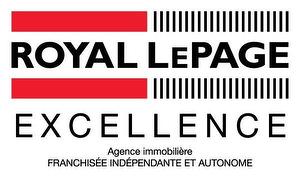








Phone: 450.347.7766
Mobile: 514.880.5325

943
Boul. Séminaire Nord
Saint-Jean-sur-Richelieu,
QC
J3A 1B6
Phone:
450.347.7766
Fax:
450.347.0199
royallepage.stjean@bellnet.ca
| Building Style: | Detached |
| Lot Assessment: | $161,500.00 |
| Building Assessment: | $357,200.00 |
| Total Assessment: | $518,700.00 |
| Assessment Year: | 2024 |
| Municipal Tax: | $2,415.00 |
| School Tax: | $285.00 |
| Annual Tax Amount: | $2,700.00 (2024) |
| Lot Frontage: | 36.58 Metre |
| Lot Depth: | 36.58 Metre |
| Lot Size: | 1337.8 Square Metres |
| No. of Parking Spaces: | 7 |
| Waterfront: | Yes |
| Water Body Name: | Richelieu |
| Built in: | 1984 |
| Bedrooms: | 3 |
| Bathrooms (Total): | 1 |
| Bathrooms (Partial): | 1 |
| Zoning: | RESI |
| Water (access): | Access , Waterfront , Navigable |
| Driveway: | Double width or more , Unpaved |
| Kitchen Cabinets: | Wood |
| Heating System: | Forced air |
| Water Supply: | Shallow well |
| Heating Energy: | Dual energy , Electricity , Heating oil |
| Equipment/Services: | Central vacuum cleaner system installation , Central heat pump |
| Windows: | Wood |
| Foundation: | Poured concrete |
| Garage: | Attached , Heated , Single width |
| Distinctive Features: | No rear neighbours , Cul-de-sac |
| Proximity: | Daycare centre , Park , Elementary school |
| Siding: | Stone |
| Bathroom: | Separate shower |
| Basement: | 6 feet and more , Partially finished |
| Parking: | Driveway , Garage |
| Sewage System: | Disposal field , Septic tank |
| Lot: | Landscaped |
| Window Type: | Sliding , Casement |
| Roofing: | Sheet metal |
| Topography: | Flat |
| View: | View of the water |