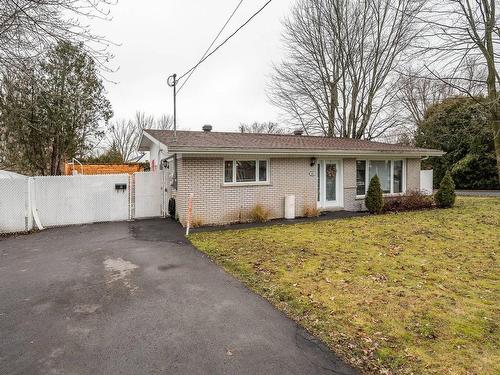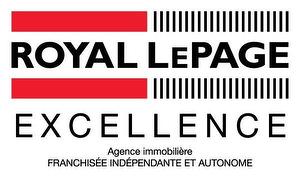








Phone: 450.347.7766
Mobile: 514.923.3466

943
Boul. Séminaire Nord
Saint-Jean-sur-Richelieu,
QC
J3A 1B6
Phone:
450.347.7766
Fax:
450.347.0199
royallepage.stjean@bellnet.ca
| Neighbourhood: | Saint-Jean-sur-Richelieu |
| Building Style: | Detached |
| Lot Assessment: | $86,900.00 |
| Building Assessment: | $134,300.00 |
| Total Assessment: | $221,200.00 |
| Assessment Year: | 2023 |
| Municipal Tax: | $2,148.00 |
| School Tax: | $175.00 |
| Annual Tax Amount: | $2,323.00 (2023) |
| Lot Frontage: | 97.6 Feet |
| Lot Depth: | 74.0 Feet |
| Lot Size: | 7215.05 Square Feet |
| Building Width: | 26.1 Feet |
| Building Depth: | 39.2 Feet |
| No. of Parking Spaces: | 5 |
| Water Body Name: | Rivière Richelieu |
| Built in: | 1966 |
| Bedrooms: | 2+1 |
| Bathrooms (Total): | 1 |
| Zoning: | RESI |
| Driveway: | Asphalt |
| Kitchen Cabinets: | Melamine |
| Heating System: | Electric baseboard units |
| Water Supply: | Municipality |
| Heating Energy: | Electricity |
| Equipment/Services: | Wall-mounted heat pump |
| Windows: | PVC |
| Foundation: | Poured concrete |
| Distinctive Features: | Street corner , Cul-de-sac |
| Pool: | Above-ground |
| Proximity: | CEGEP , Daycare centre , Golf , Park , Bicycle path , Elementary school , High school , Cross-country skiing , Public transportation |
| Siding: | Brick |
| Basement: | 6 feet and more , Finished basement |
| Parking: | Driveway |
| Sewage System: | Municipality |
| Lot: | Fenced , Bordered by hedges , Landscaped |
| Window Type: | Casement |
| Roofing: | Asphalt shingles |
| Electricity : | $2,800.00 |