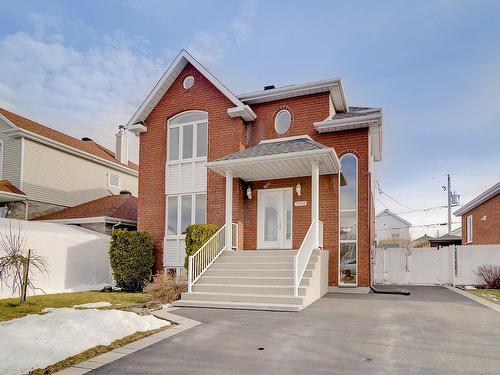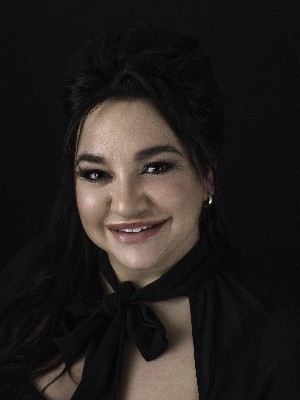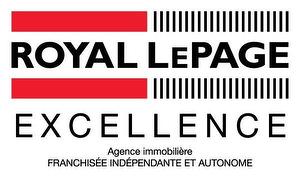








Phone: 450.347.7766
Mobile: 514.826.3450

943
Boul. Séminaire Nord
Saint-Jean-sur-Richelieu,
QC
J3A 1B6
Phone:
450.347.7766
Fax:
450.347.0199
royallepage.stjean@bellnet.ca
| Neighbourhood: | Noms de rues (M+) |
| Building Style: | Detached |
| Lot Assessment: | $156,000.00 |
| Building Assessment: | $241,800.00 |
| Total Assessment: | $397,800.00 |
| Assessment Year: | 2024 |
| Municipal Tax: | $3,592.00 |
| School Tax: | $333.00 |
| Annual Tax Amount: | $3,925.00 (2024) |
| Lot Frontage: | 42.0 Feet |
| Lot Depth: | 98.0 Feet |
| Lot Size: | 4197.0 Square Feet |
| Building Width: | 28.0 Feet |
| Building Depth: | 25.0 Feet |
| No. of Parking Spaces: | 3 |
| Floor Space (approx): | 1300.0 Square Feet |
| Built in: | 1997 |
| Bedrooms: | 3+1 |
| Bathrooms (Total): | 1 |
| Bathrooms (Partial): | 1 |
| Zoning: | RESI |
| Driveway: | Asphalt , Double width or more |
| Kitchen Cabinets: | Thermoplastic |
| Heating System: | Electric baseboard units |
| Water Supply: | Municipality |
| Heating Energy: | Electricity |
| Equipment/Services: | [] , Central air conditioning , [] , Air exchange system |
| Windows: | PVC |
| Foundation: | Poured concrete |
| Pool: | Heated , Above-ground |
| Proximity: | Other , Highway , Daycare centre , Park , Bicycle path , Elementary school , High school , Public transportation |
| Siding: | Aluminum , Brick |
| Bathroom: | Separate shower |
| Basement: | 6 feet and more , Finished basement |
| Parking: | Driveway |
| Sewage System: | Municipality |
| Lot: | Fenced , Landscaped |
| Window Type: | Casement |
| Roofing: | Asphalt shingles |
| Topography: | Flat |